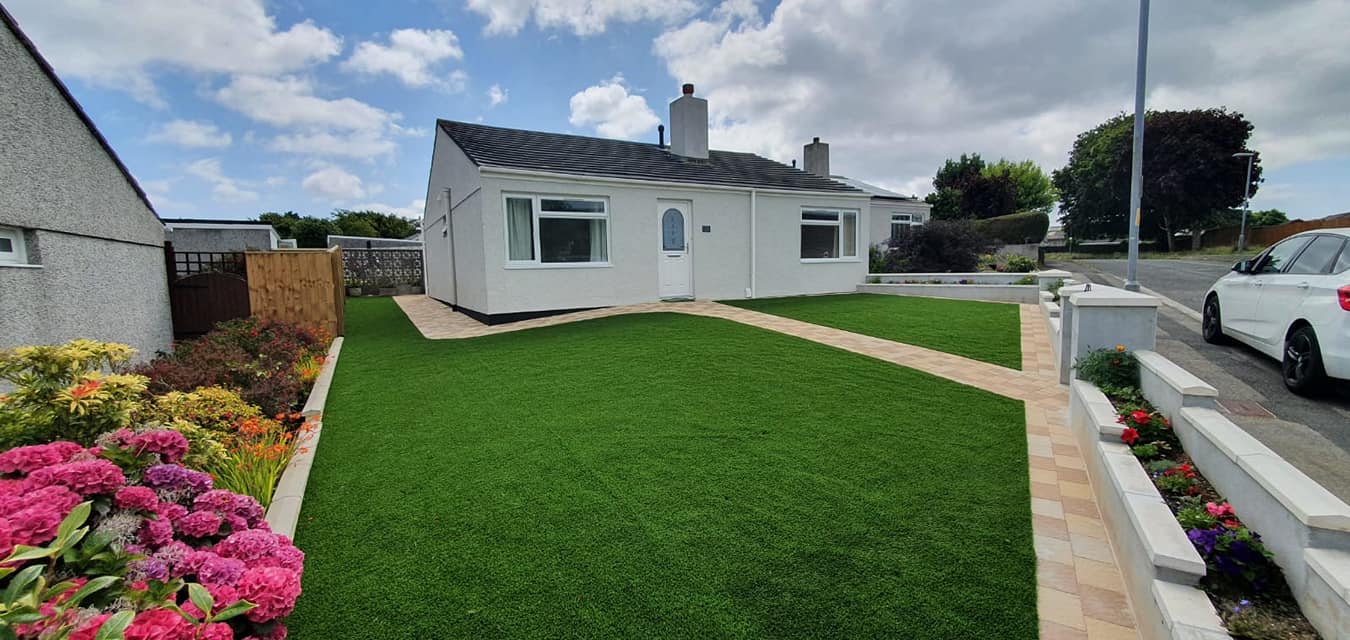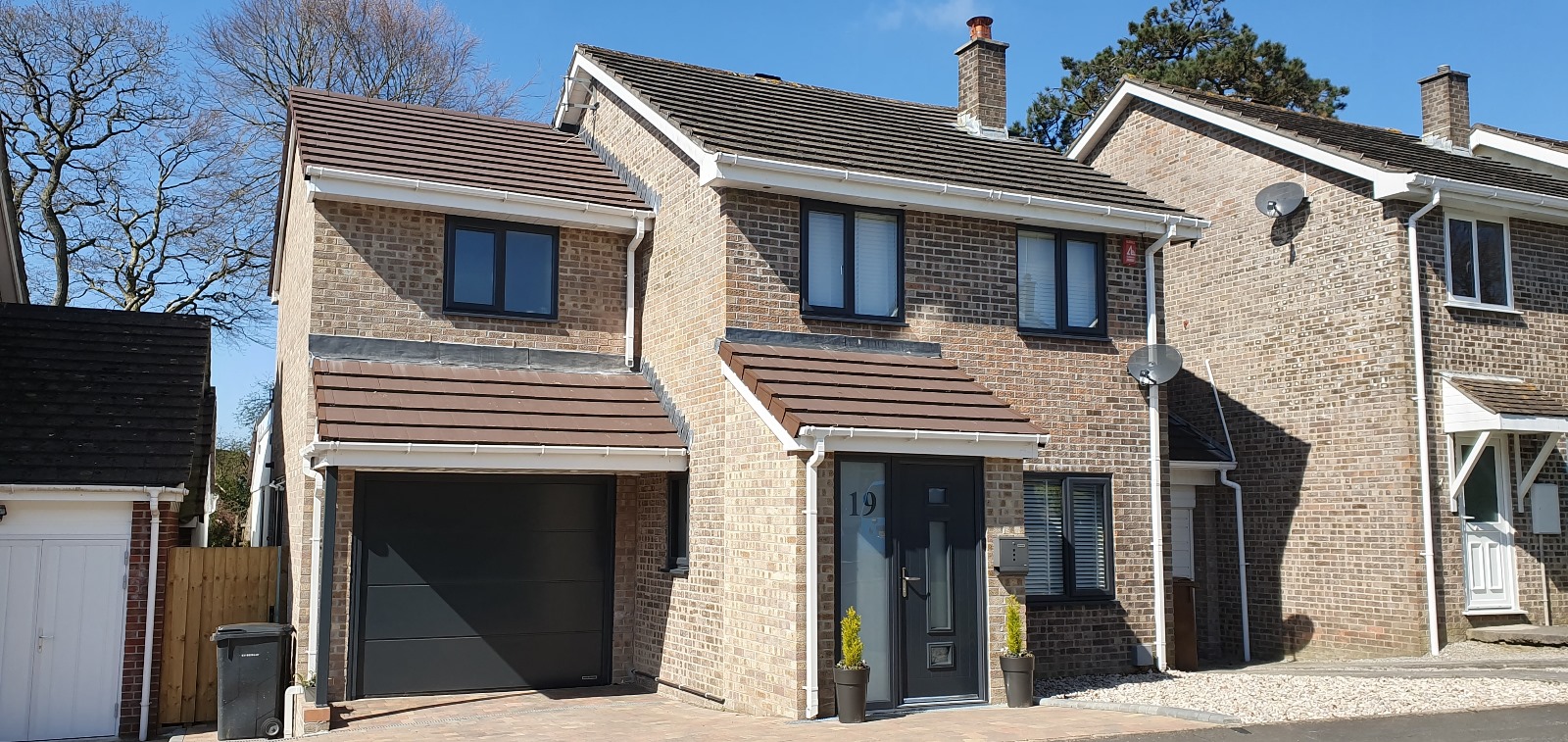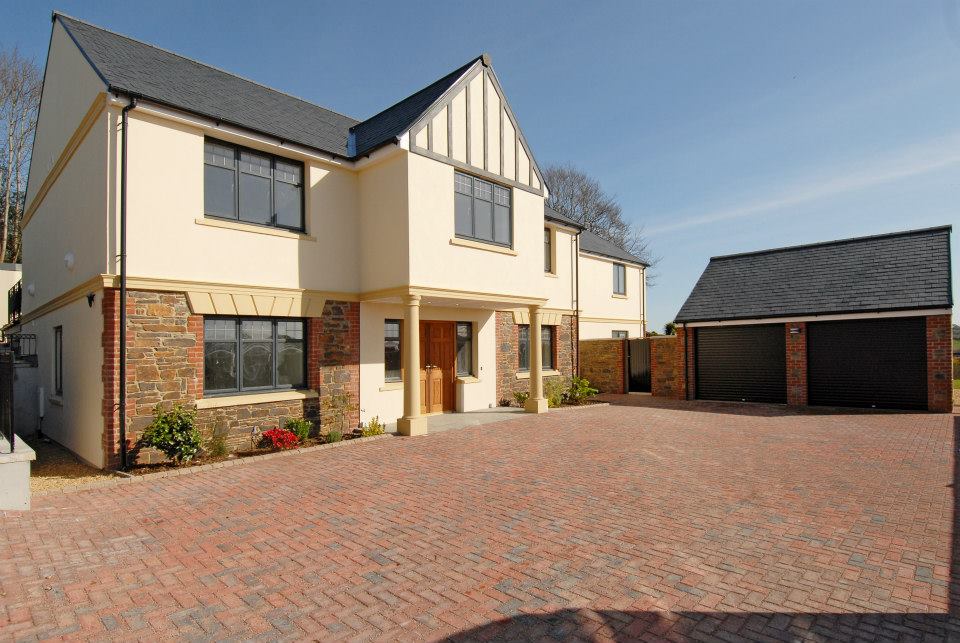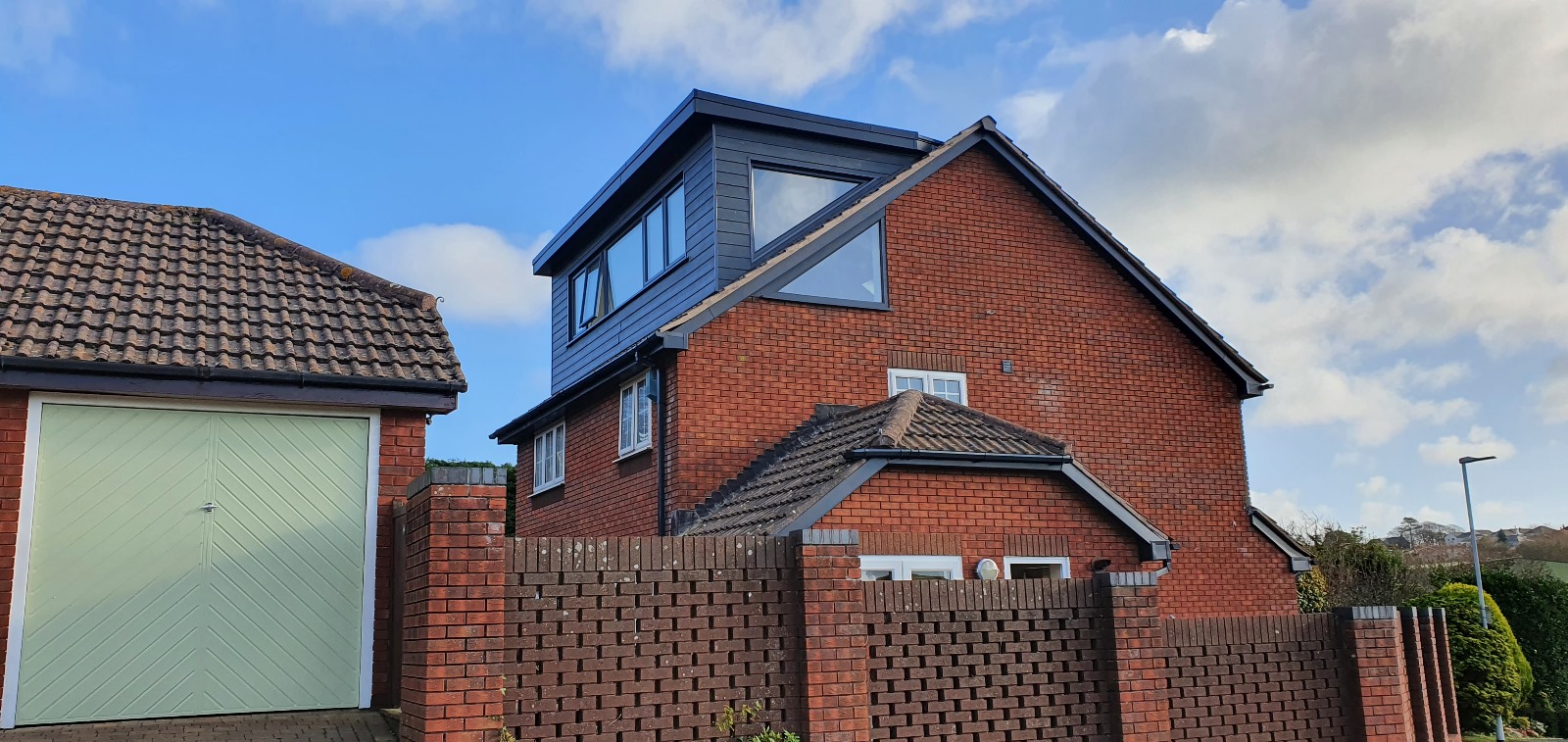© MHM Design Ltd 2025
Iconic architectural design expertly developed
MHM Design Ltd is a well-established architectural design firm renowned for its exceptional expertise in providing top-tier architectural design solutions. With our vast experience, we have successfully crafted immaculate architectural designs, proficiently executed CAD and CGI 3D modelling, meticulously prepared planning applications, and acquired building regulation permissions for an extensive portfolio of homes. Our architectural design expertise spans a diverse range of projects, including house extensions, loft conversions, new build home design, and renovations.
10+
Years of experience
100+
Clients
What we do
Architectural Design & Approvals Process
Single Storey Extensions
Two Storey Extensions
New Builds
Development & Commercial Design
Loft Conversions
CAD Drafting
CGI Design
Our ethos is very simple;
To help turn your ideas, and need for space into a practical reality while catering for both your aesthetic and functional needs. Whatever project you have planned we look forward to helping turn your house into a better home.






